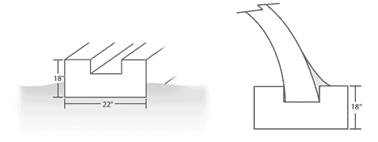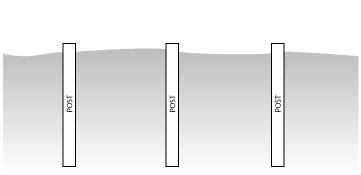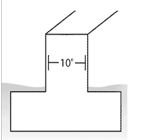|
Home>>>
Construction
Duro Span Construction Section
Select an Option...
Foundations
Foundation Types
Constructing the foundation for your Duro Steel
building depends on a number of factors, such as geographical location
and intended application. The area should be level and clear of
obstructions. Consult your dealer about the type of foundation you
will need for your steel building.
Here are a few options.
Concrete Trough
This option uses a concrete trough design. Your steel
building is placed into the trough. A concrete-grout mix is then used
to fill in the trough. The grout can be finished to slope away from
the steel at about a 20-degree angle to facilitate water drainage.
Baseplate & Floor

Duro Steel's foundation baseplates provide excellent
stability for your steel building. This foundation type features a
concrete floor for your steel building into which you would bolt
either of Duro's baseplates. Some of our customers have successfully
used angle iron in place of the baseplate. Whichever method you
choose, please consult with your dealer and building department to
ensure compliance with governing building codes and by-laws.
Baseplate & Pier Foundation
 By
installing concrete piers or screw piles in the ground, you can
provide your foundation with enough strength and stability to carry
your Duro Steel building. By
installing concrete piers or screw piles in the ground, you can
provide your foundation with enough strength and stability to carry
your Duro Steel building.
A concrete grade beam or steel beams can then be
installed or attached to the top of the piers or screw piles, onto
which is bolted the Duro baseplate.
The building panels are then affixed to the baseplate.
Raised Concrete

This foundation allows you to gain additional sidewall
height while maintaining maximum stability for your ,metal building.
Your concrete wall should be no less than 10" wide, onto which you
will attach a Duro Steel baseplate
The building panels are bolted to the baseplate. Customers who use
this style of foundation often raise their steel buildings 2' to 6'.
Do it Yourself
Once you decide to purchase a Duro
Steel building, and know which model will most satisfy your
requirements, your next question is, "How difficult will it be to
erect my steel building?" The answer: over 75% of Duro Steel customers
erect their buildings themselves without the need for special tools
and equipment or expensive labor. In fact, most Duro Steel buildings
can be erected in as little as a few days.
Standard 2'W x 10'L panels are easy to
handle and weigh an average of only 40lbs each. One size of bolt is
used throughout construction, making assembly easy. Duro Steel
buildings are shipped in the form of a “building kit,” with
user-friendly assembly manuals included, backed up with a factory
direct toll-free help.
Adding On Inside
You can easily add partitions to your
Duro Steel Building. Easy on the outside, easier on the inside. All
Duro Steel buildings feature clear span construction – eliminating the
need for space-stealing trusses and posts. This guarantees maximum
usable space, lowering overall project costs. This also ensures easy
conventional insulation solutions. Builders constantly praise the easy
access for electrical wiring, heating and air conditioning ducts,
plumbing systems, drywall, false ceilings and partitions.
Endwall Options
For most ordinary applications, our
factory component endwall will suffice. However, there are times when
you may want to customize your endwall to suit your needs. When you
need to match or complement existing structures or extend and
customize your steel building, a wide range of endwall options – and
our user-friendly endwall adapters – make it convenient to complete
your project consistently and economically.
Building Permits
Should local by-laws require you to
obtain a building permit before constructing your Duro Steel building,
we can help provide the documentation you may need to get one. Our
erection manual is detailed and often sufficient. However, if you need
engineer’s schematics or blueprints, Duro Steel or your local dealer
can provide them.
|